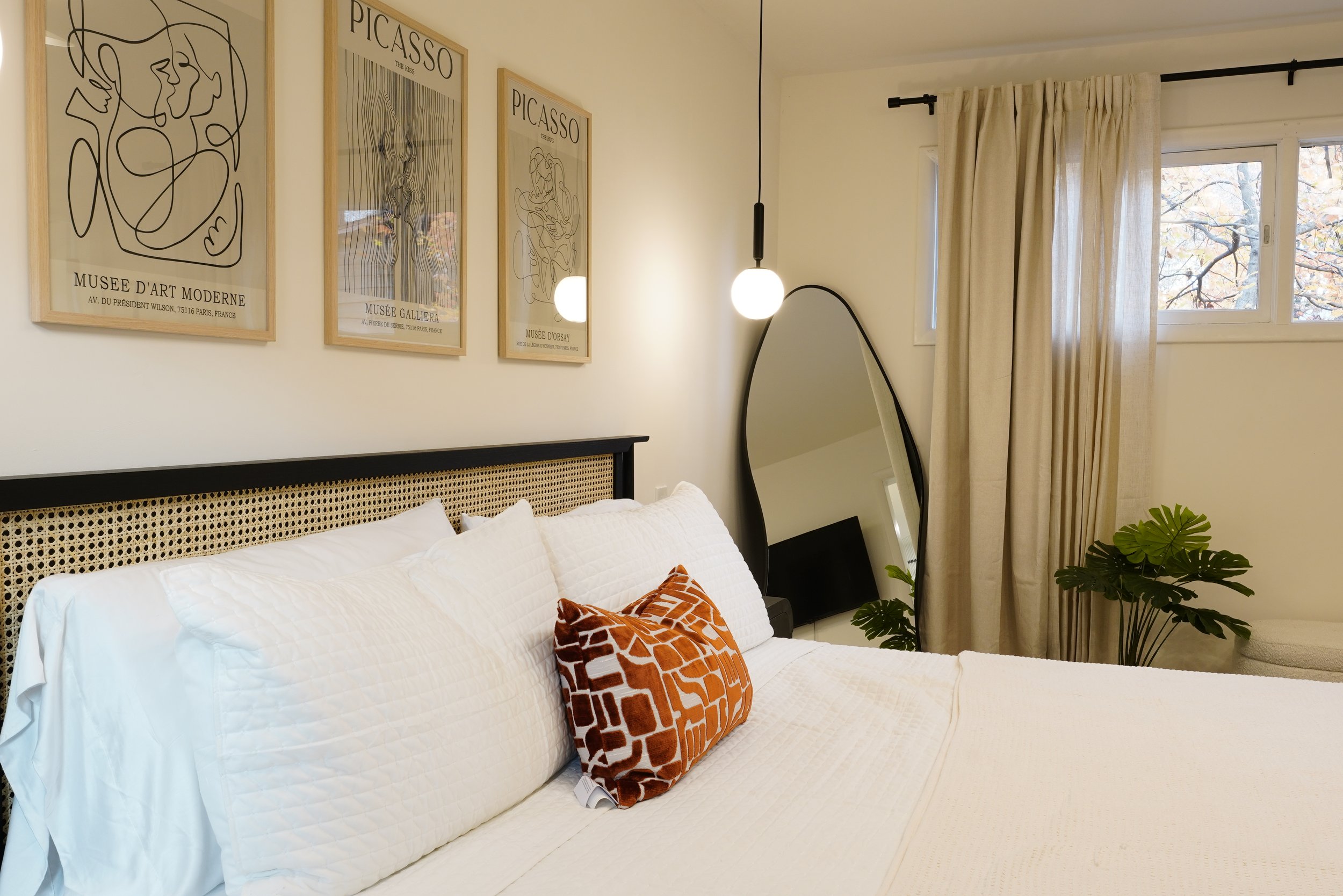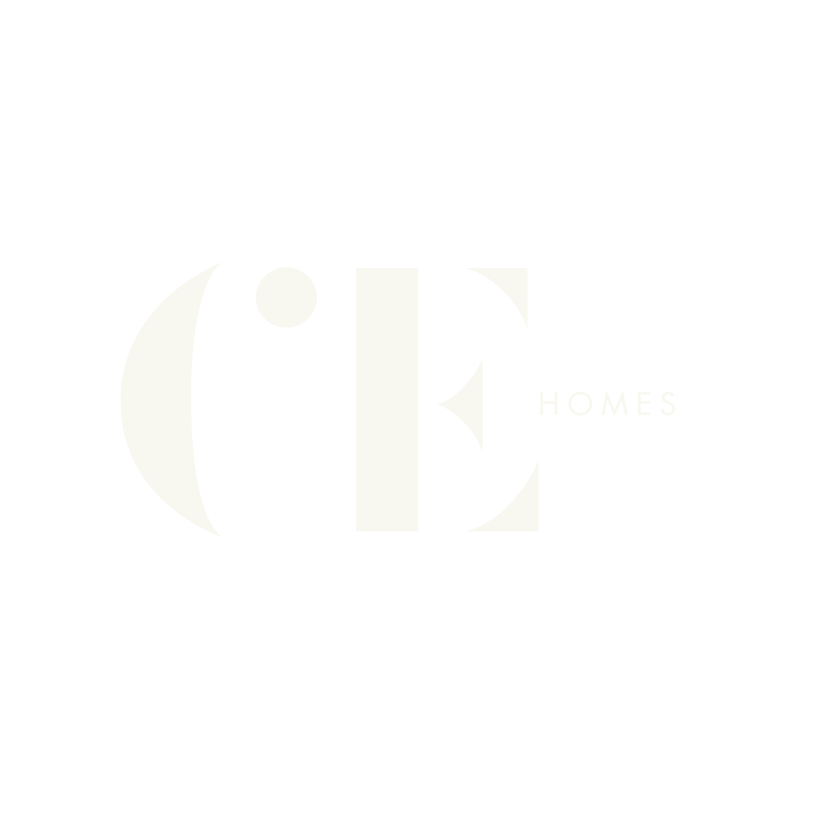
The CE Homes Design Process:
Here’s how the CE Homes design process works if you purchase from The Design Store:
1. Add the plans you want to your cart, answer a few questions on design/budget, then checkout. You should receive an email with next steps (check your junk folder), but if not, here are the next steps for you to follow.
2. Send all project info, photos, videos & floor plans to my email. I will need this in order to virtually design each space & make it all tie together cohesively. After checkout, you’ll receive a link to the client info spreadsheet that you can use to share the details/measurements with me of the spaces your ordered to be designed.
3. I will create a google drive folder for us for each property we work together on to keep all the details organized. After I’m done with the designs, I will upload the plans within 5-7 business days of receiving payment & all required info. The plans could take less time or more (give or take 1-2 days depending on complexity and if I have all the info from you I need). All material selections & visuals will be uploaded in the form of pdfs with exact product images, clickable links, notes, models, etc. The Material lists I create are called “schedules” and there will be a separate schedule for each type of material with sub categories indicating the area in which they’re supposed to go. The visuals will be delivered via “The Spec Book,” a pdf guide that gives you extra instructions/info on how to put everything together to execute the design properly as well as other details such as vision boards, or paint colors/accent walls if that has been ordered.
It is a GREAT idea to print the spec book & the schedules out so you can have them onsite at your property, easily accessible to your contractor & workers.
4. You will need to be available via text or email if a question arises about your property during the design process. Every home is unique and sometimes things will come up that pertain to other parts of the home, fine details, installation feasibility, etc.
5. You will be notified via text and or email upon completion. Please Review uploaded design plans within 7 calendar days and if a revision is needed, I will fix whatever you need me to within 3 business days. One round of revisions for each set of plans ordered is included complimentary. Any other major revisions after the complimentary, will be charged at $150 per room.
6. Verify with your contractor (if needed) that they are able to complete the plans, and that measurements/quantities are correct before you demo/order. Then execute!
7. I will be available via text or email for one-off questions about the design if it comes up during the renovation process, or if an item becomes out of stock once you order, I’ll happily provide a backup selection for you.
Thank you for your business, & please let me know if you have any other questions! :)
-Cristina
