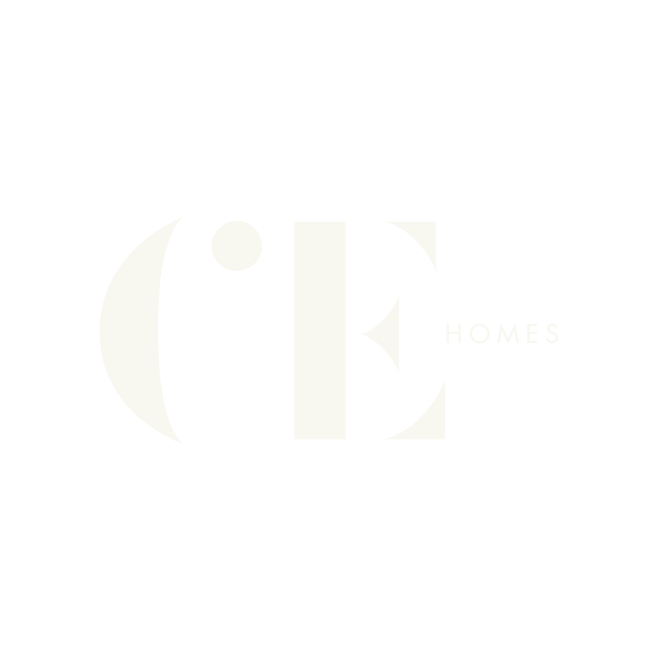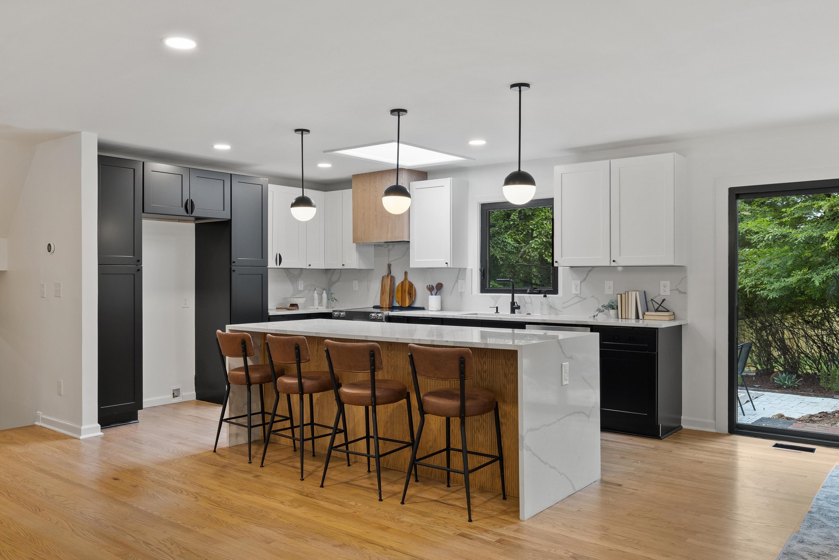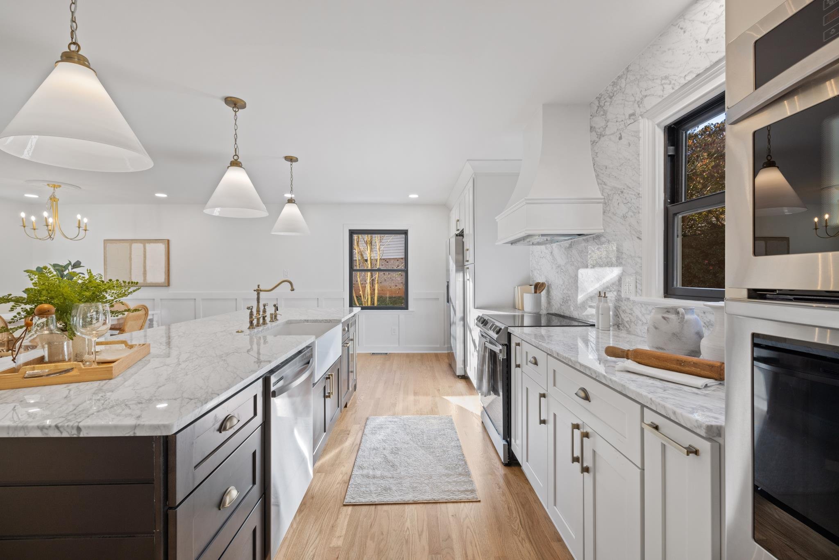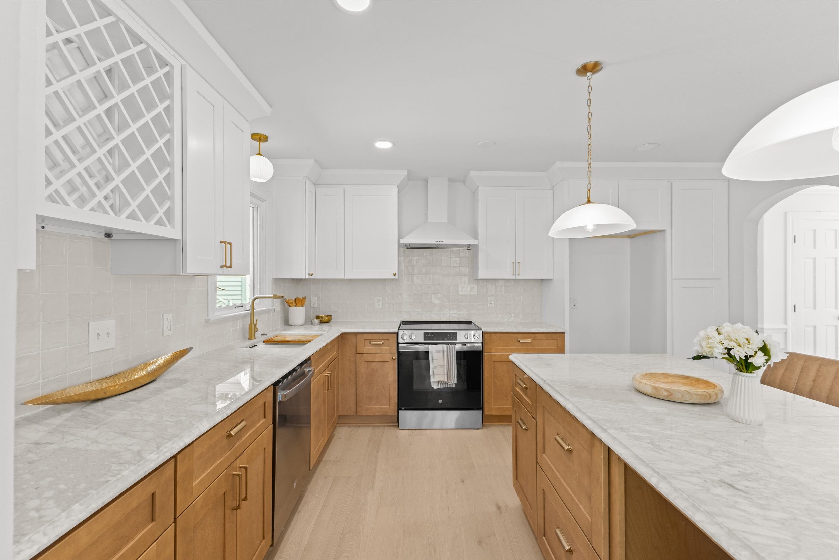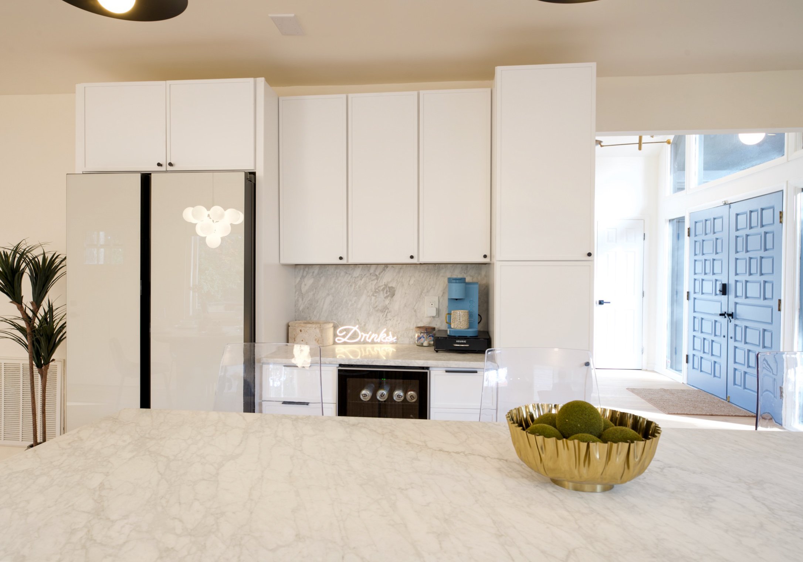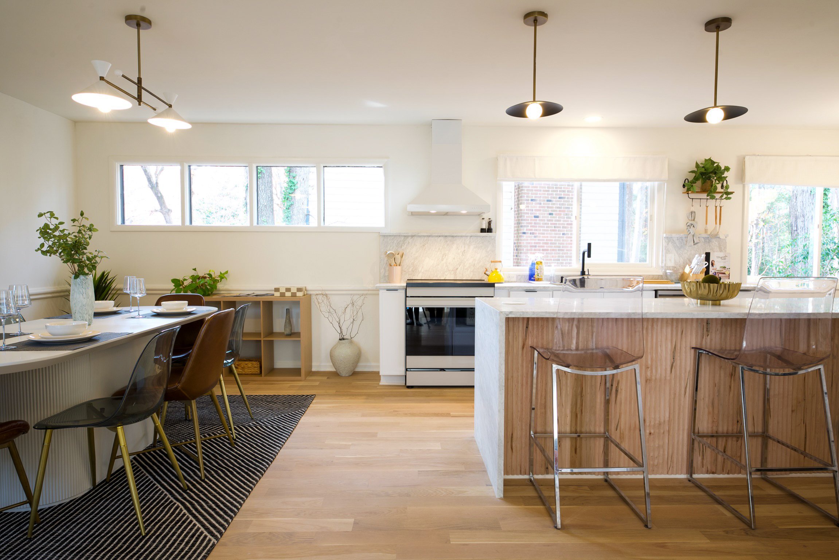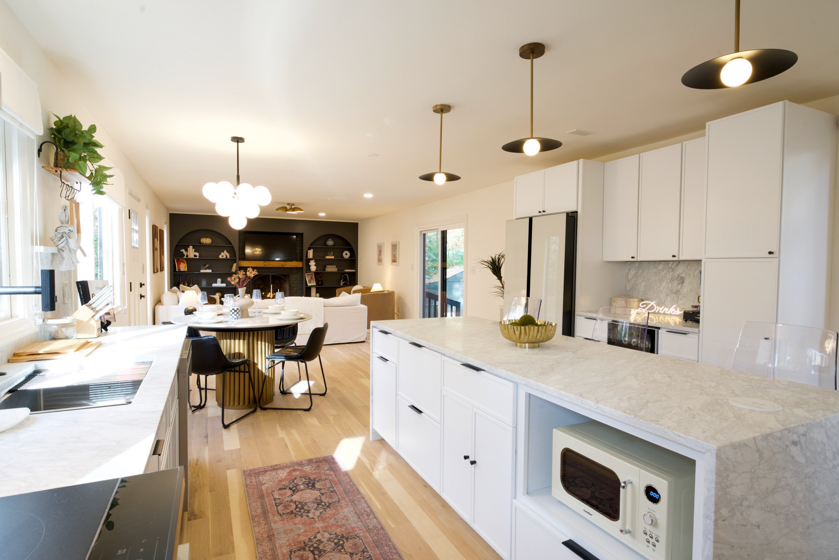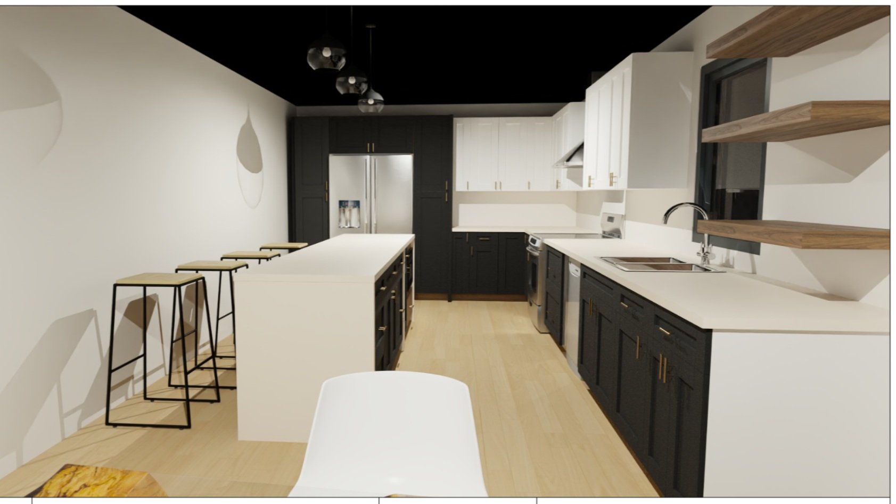Kitchen Design Plans
Our kitchen design plans offer a comprehensive, customized solution for your space.
Each plan includes hand-picked selections for:
Cabinetry
Handles/Pulls
Countertops Type (sourcing depends on your suppliers availability)
All Appliances
Backsplash (countertop material or tile)
Lighting (pendant lighting, sink lighting)
Sink
Faucet Fixtures
To help visualize your new kitchen, we provide 3D model snapshots and a bird’s eye view layout plan with style numbers for easy reference. Whether you’re renovating or building from scratch, our designs bring your vision to life with precision and style.
Selections/plans will be delivered in both pdf & google sheet format to your email.
Please allow 5-7 business days from the date you pay & submit all project details. Deliverable turnaround time could be more or less depending on complexity of the project.
Our kitchen design plans offer a comprehensive, customized solution for your space.
Each plan includes hand-picked selections for:
Cabinetry
Handles/Pulls
Countertops Type (sourcing depends on your suppliers availability)
All Appliances
Backsplash (countertop material or tile)
Lighting (pendant lighting, sink lighting)
Sink
Faucet Fixtures
To help visualize your new kitchen, we provide 3D model snapshots and a bird’s eye view layout plan with style numbers for easy reference. Whether you’re renovating or building from scratch, our designs bring your vision to life with precision and style.
Selections/plans will be delivered in both pdf & google sheet format to your email.
Please allow 5-7 business days from the date you pay & submit all project details. Deliverable turnaround time could be more or less depending on complexity of the project.
Our kitchen design plans offer a comprehensive, customized solution for your space.
Each plan includes hand-picked selections for:
Cabinetry
Handles/Pulls
Countertops Type (sourcing depends on your suppliers availability)
All Appliances
Backsplash (countertop material or tile)
Lighting (pendant lighting, sink lighting)
Sink
Faucet Fixtures
To help visualize your new kitchen, we provide 3D model snapshots and a bird’s eye view layout plan with style numbers for easy reference. Whether you’re renovating or building from scratch, our designs bring your vision to life with precision and style.
Selections/plans will be delivered in both pdf & google sheet format to your email.
Please allow 5-7 business days from the date you pay & submit all project details. Deliverable turnaround time could be more or less depending on complexity of the project.
Disclaimer: Each kitchen design plan includes one complimentary revision. Additional revisions may incur extra charges. It is the client’s responsibility to verify all design plans and measurements with their general contractor before ordering materials or beginning any demolition or construction work. We recommend thorough review to ensure accuracy and compatibility with your space.
