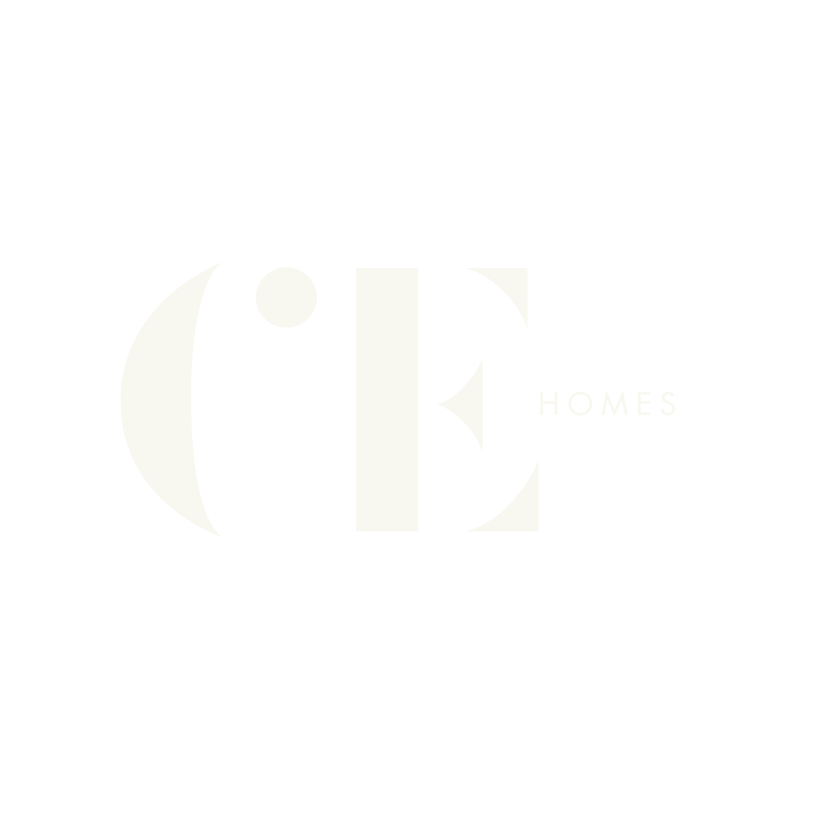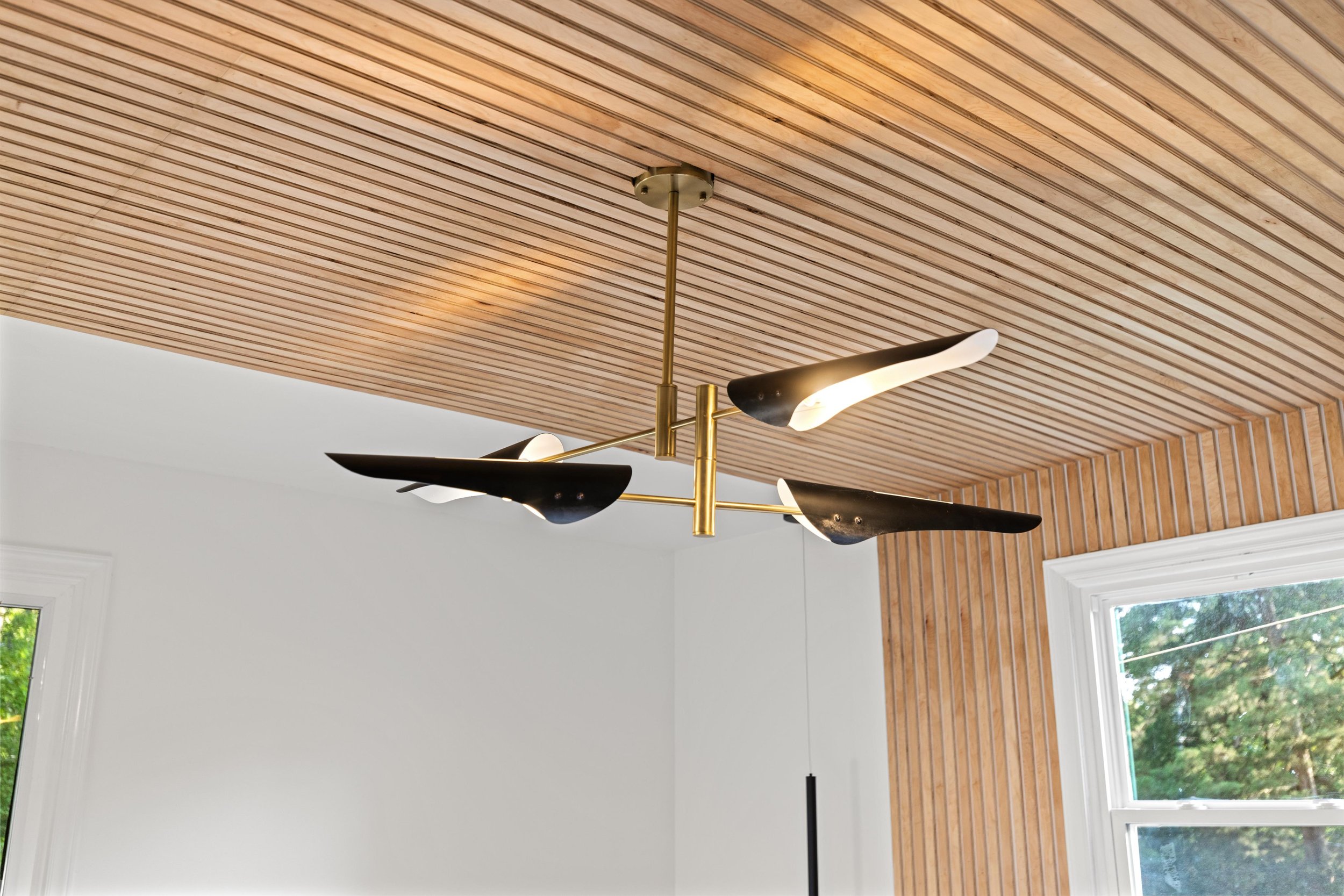Lighting Selections
Our lighting design plans are crafted to illuminate your home with style and functionality. Each plan includes carefully selected fixtures for every key area of your home, ensuring the perfect balance of utility & cohesiveness throughout.
The plan covers:
Entryway
Kitchen
Living room
Dining room
Primary bedroom
Secondary bedrooms
Office (if needed)
Front door
Backdoor
Outdoor fan (if needed)
Three bathrooms
Hallways
Bonus/family room
With thoughtful fixture choices, our designs enhance both the aesthetics and practicality of each space.
Selections/plans will be uploaded to the shared google drive folder for your specific project in pdf format.
Please allow 5-7 business days from the date you pay & submit all project details. Deliverable turnaround time could be more or less depending on complexity of the project.
Our lighting design plans are crafted to illuminate your home with style and functionality. Each plan includes carefully selected fixtures for every key area of your home, ensuring the perfect balance of utility & cohesiveness throughout.
The plan covers:
Entryway
Kitchen
Living room
Dining room
Primary bedroom
Secondary bedrooms
Office (if needed)
Front door
Backdoor
Outdoor fan (if needed)
Three bathrooms
Hallways
Bonus/family room
With thoughtful fixture choices, our designs enhance both the aesthetics and practicality of each space.
Selections/plans will be uploaded to the shared google drive folder for your specific project in pdf format.
Please allow 5-7 business days from the date you pay & submit all project details. Deliverable turnaround time could be more or less depending on complexity of the project.
Our lighting design plans are crafted to illuminate your home with style and functionality. Each plan includes carefully selected fixtures for every key area of your home, ensuring the perfect balance of utility & cohesiveness throughout.
The plan covers:
Entryway
Kitchen
Living room
Dining room
Primary bedroom
Secondary bedrooms
Office (if needed)
Front door
Backdoor
Outdoor fan (if needed)
Three bathrooms
Hallways
Bonus/family room
With thoughtful fixture choices, our designs enhance both the aesthetics and practicality of each space.
Selections/plans will be uploaded to the shared google drive folder for your specific project in pdf format.
Please allow 5-7 business days from the date you pay & submit all project details. Deliverable turnaround time could be more or less depending on complexity of the project.
Disclaimer: Each lighting design plan includes one complimentary revision. Additional revisions may incur extra charges. It is the client’s responsibility to verify all design plans and measurements with their general contractor before ordering materials or beginning any demolition or construction work. We recommend thorough review to ensure accuracy and compatibility with your space.





